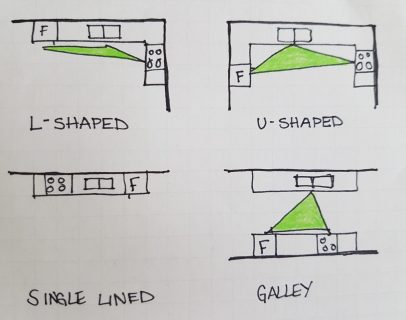Good ideas can become great spaces when you take the time to get the fundamentals correct. Waterproofing, insulation, and air quality measures if not installed properly can turn dreams into nightmares. Lets start at the basics.
Water Egress
Assess the basement, Do you have cracks, water egress or mould and damp patches? If you answer yes to any of the above and also wish to eliminate possible future problems, Let’s firstly look at your current landscaping.
Does the ground slope AWAY from your house?
Does water pool by the house after it rains?
Are your eave troughs in good condition and sufficiently direct water away?

The landscape beside your house should slope away at 5% slope over 1500mm. Your downspouts should also extend 1500mm to a splashpad.
Basement windows should be 200mm (8″) above ground level. If not, think about regrading the ground or creating a window well. Window wells should direct excess water to the weeping tile.
Check wall penetrations. Are the seals in good order around vents, windows and pipes?
If a lot of water is present, and the above has not remedied a solution, check the condition of your weeping tile . Consult a qualified specialist to scope the existing weeping tile. If it is blocked you may need to excavate a trench down to the weeping tile and replace it. Old clay pipes can collapse, it can misalign due to soil movement (freeze and thaw cycle) and tree roots can penetrate the pipes through time. Any of those scenarios result in blocking the water.
Waterproofing
Concrete is porous and will allow water to pass through. Water usually finds the easiest way to flow. The weeping tile creates a channel for the water to move away from the house. If it is blocked, water could build and cause hydro static pressure against the wall. The water push its way into your basement at any weak spots it finds. If the inspection concludes that you have to replace the weeping tile, a perimeter trench will be dug around the house down to its footings. This is a great time to inspect the exposed foundation wall and it is best practice to also apply a waterproofing exterior membrane to direct water towards the weeping tile away from the wall.

If you have a high water table or too much water, a sump pump can pump excess water away in addition to the above measures..
Mould and Damp
Black, green, what ever the colour no one wants it in the house. If you hide it- it will come back.
High humidity plus the often cold temperatures in the basement produces a lot of condensation. Condensation collects on cold metal pipes, cold concrete basement floors and on walls. It feeds and grows of dirt, dust, organics like paper on drywall, cardboard among other things.
Keeping the humidity in the basement below 55% will ensure that humidity isn’t a cause of new mold growth. Dehumidifiers reduce the humidity inside houses. Circulating the air in the basement also helps.
| Total Surface Area Affected by Mould | ||
|---|---|---|
| Small | Medium | Large |
| Three or fewer patches and the total area is less than 1 m² | If there more than 3 patches or if the patches are greater than 1 m² but less than 3 m² | If a single patch is larger than 3 m² |
 Small mould area: cleanup using proper precautions |
 Medium mould area: Expert assessment recommended, but may be cleaned up using proper precautions |
 Large mould area: Expert assessment and cleanup required |
Government of Canada: Addressing moisture and mould in your home:
For large mould problems, contact a remediation professional. For small areas, Materials damaged by mould must be physically removed and disposed of under safe conditions, Fix source of moisture (insulate pipes, inspect dryer vents, repair plumbing, exhaust fans working properly etc.) clean with soapy water, allow to dry throughly.
For a more thorough information please consult a reputable source. A good information source example: http://healthycanadians.gc.ca or your local remediation specialist.
Cracks
Cracks in the foundation wall can lead to many issues not just water egress. Concrete can crack as it settles but if severe enough the structural integrity needs to be assessed and the crack repaired.
Simple repairs and small re-grading projects can be aptly done by any diy-er. However I would recommend leaving the big jobs (like waterproofing) to the professionals.





































































