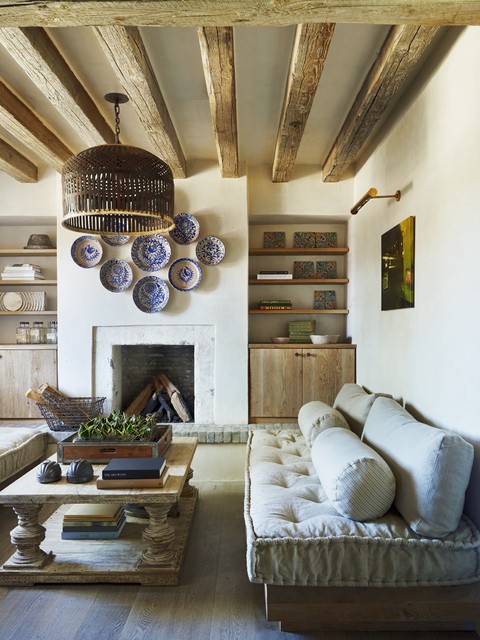The heart of the home is the kitchen. It is not only where we create sustenance for our family but also where we talk about our day, bond as a family, do homework, create projects and have fun making a mess! Sometimes we need to make the most out of the space that we have, no matter the size limitations. It just means that we have to be a bit more savvy with what we already have and know how much we can push to get what we want for the space, as long as we are realistic.
The key objectives are to:
- create and enhance the ERGONOMICS,
- enhance STORAGE,
- maximise USABLE SPACE
- and to be open to DE-CLUTTER
The small (can I say micro?) kitchen above appears larger due to the open concept into the dining room. The choice of all white cabinets and walls allows your eyes to casually wander. The kitchen above is a prime example of the compact ergonomics. The best layout for small kitchens is to have the cooker, fridge and sink in an equilateral triangular placement. It is about promoting the ease of movement. Although I do understand the want to keep the full height window, however the kitchen would have been better served if the lower cabinets extended to the exterior wall for extra preparation space rather than the ability to walk around. It is such small space, storage and usable space are also vital. I do like a lot of the elements of this space, the simplicity of the pendant lights and Turner bar stools. The quartz counter and backsplash and the oak herringbone pattern flooring and the ceiling height cabinetry add a feel of luxury. It enhances the space with a sense of bespoke/ custom detailing.
Space is precious in this small two storey. The limited footprint just fits the dining, living, kitchen, and powder room on the same floor. The high gloss smoky grey cabinetry gives this compact corner layout a high calibre studio feel. The shiny stainless steel appliances integrate well within the grey tones, while the choice of a fashionable white fridge tries to sink into the wall. Albeit, a custom built-in fridge with the same glossy smoky grey door would have looked stunning. The white solid surface waterfall detail has a lovely contemporary look at the edge of the counter. The look balances the white, grey, and steel tones beautifully. There is no ironmongery/ hardware to distract and break up the panels. Many cabinetry manufacturers offer a press-release system so that you can keep the design sleek and uncluttered.
All in all, there are always options for any scale of kitchen project. Just keep to one design theme and work it throughout the room. Most importantly follow as many rules as your space can allow for ergonomics, storage, usable space and de-clutter.






