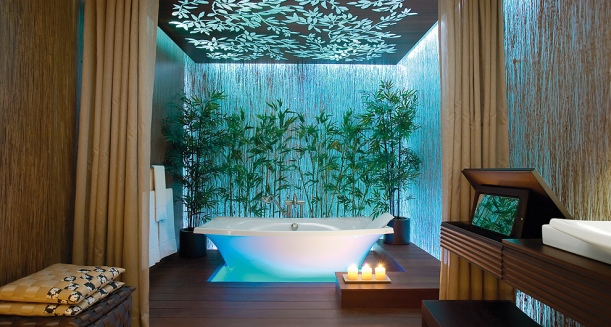As much as we aspire to indulge in the spacious laundry rooms of the glossy magazine pictures, it is for most of us out of our reach. Somehow the extra square footage always seems better allocated to the family room or home office. No need to sigh! The laundry does not really need to be tucked away in its own room or hidden away in the basement. Doubling up a few spatial functions may just let you have your cake and eat it too!
Laundry & Mudroom
This lovely space brings together laundry, mudroom, and an area for the dogs to sleep. The traditional dutch door is a great idea to contain the dogs but still keeping the door somewhat open. The galley style layout suits the nature of the house. The traditional elements of the cabinet style and the Belfast sink (also known as a farmhouse or apron sink) work well with the character of the home, but by extending the upper cabinetry to the ceiling and adding some contemporary/ industrial lighting updates the space. The washing machine and dryer are white, enabling a visual continuity throughout the space. The glossy blue painted ceiling is a great pop of colour without becoming over bearing.
Laundry & Pantry
The laundry in the kitchen is more of a European norm, but it is becoming more common in North American homes. The appliances are becoming more compact which is much easier to incorporate into standard sized kitchens. This idea is not only space saving but the water and drain hook ups are already available.
Laundry & Hobby Room
Hobby and craft rooms are becoming popular. If you enjoy sewing, finger painting with the kids, or extra office space why not combine it with the laundry machines. They will be happy enough sharing the space and there is ample room for folding and stacking.
Hidden Laundry in a cupboard
Creating multi-functional rooms is a great way to start maximising your existing useable space.











